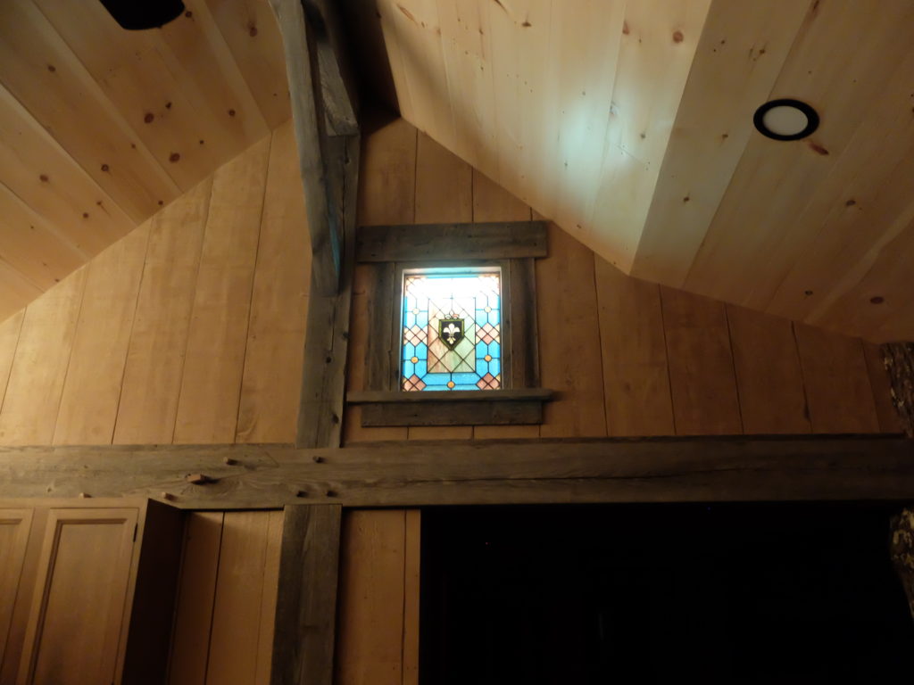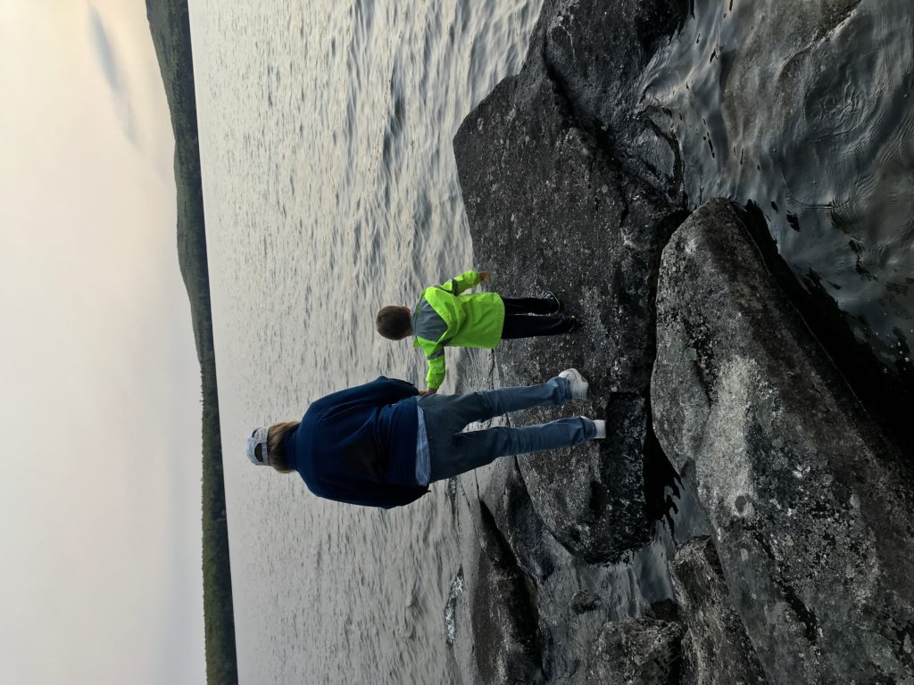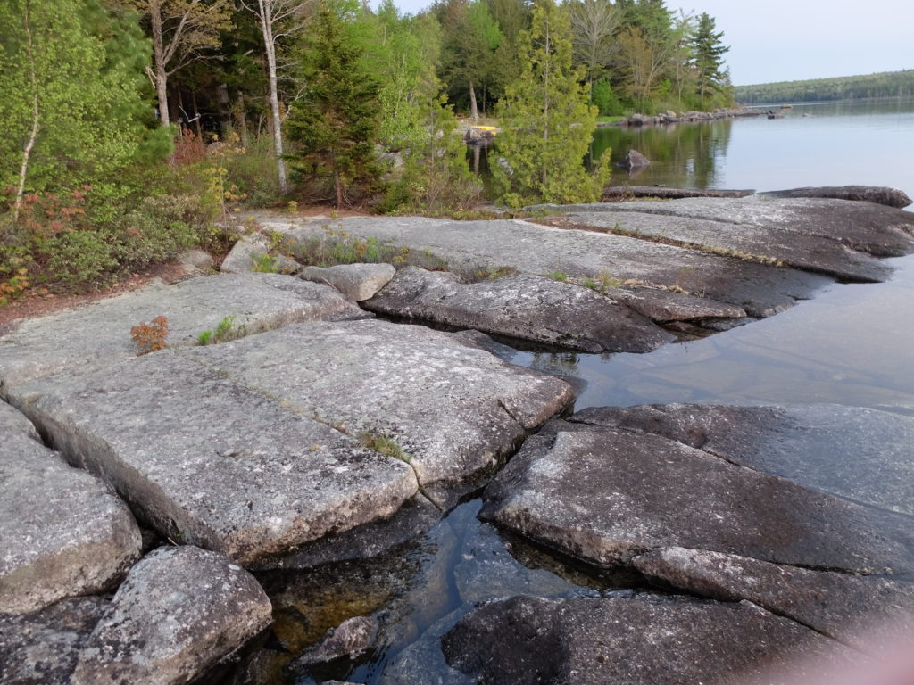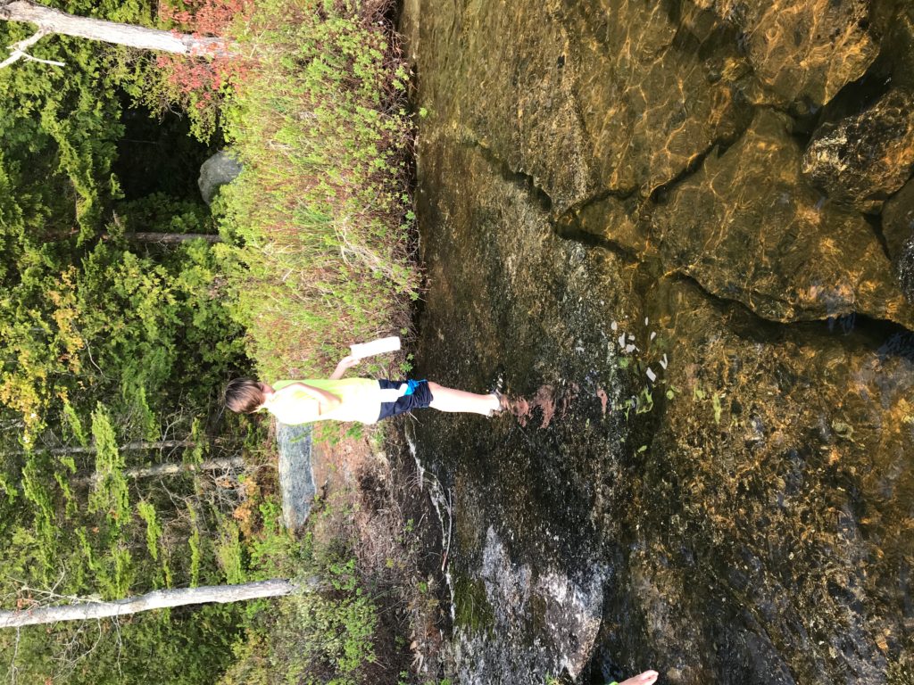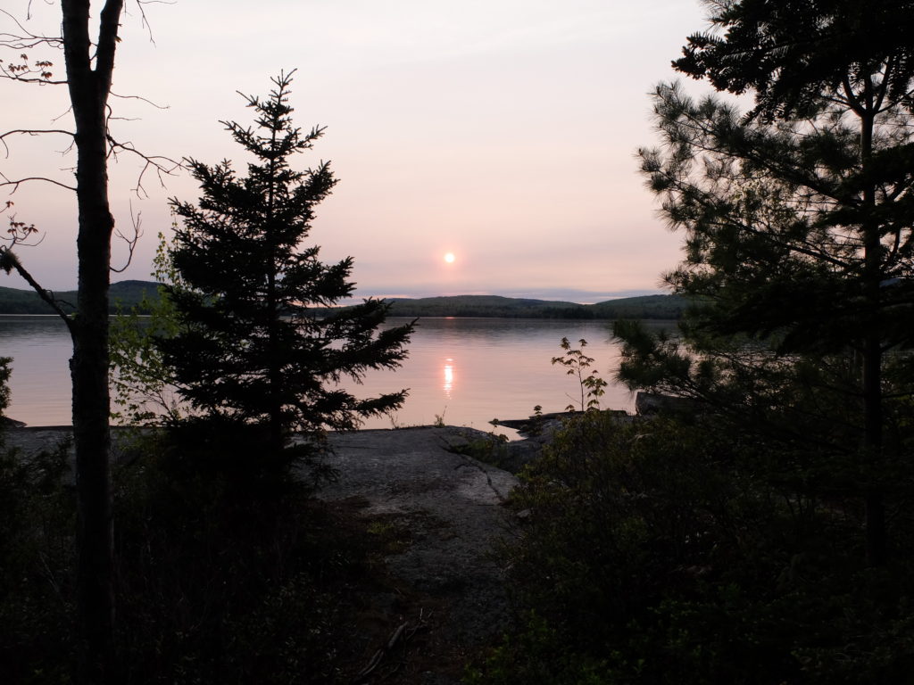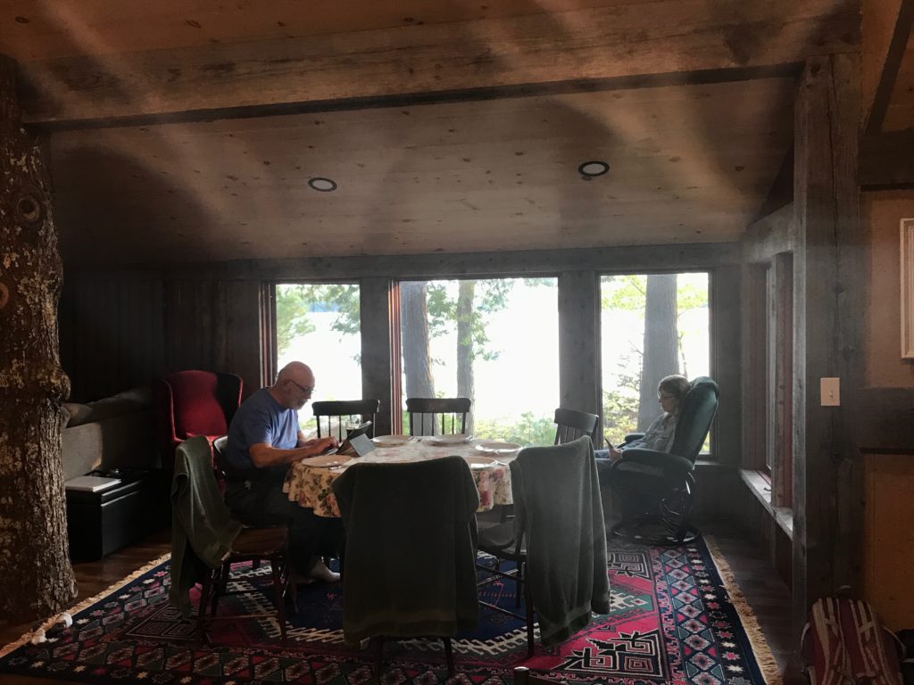This camp is a truly great testament to the creative arts. Built in 1940 it has been remodeled a couple of times since 1980. But rather than looking like what it is – a basic small cabin with add-ons, the finished product presents a unified whole trimmed in real barn-wood and tastefully decorated with unique accoutrements.
Rather than attach these photos to a normal day I’m giving them their own space. If you aren’t interested you can proceed to day 11. Otherwise…
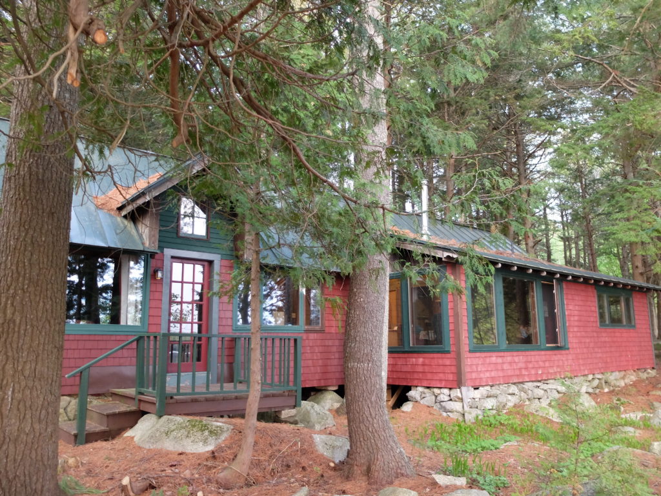
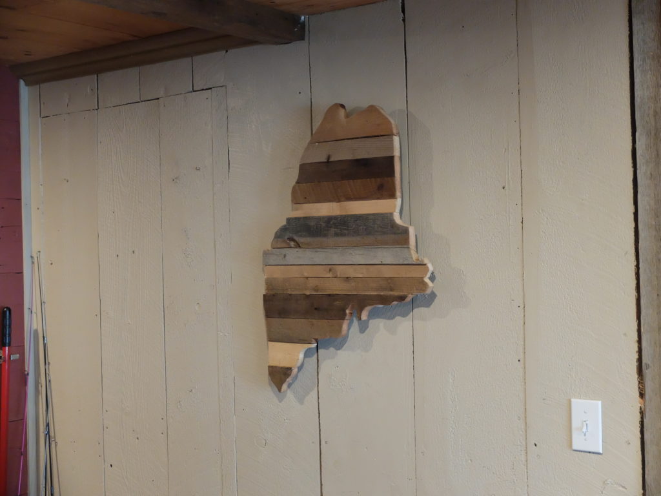
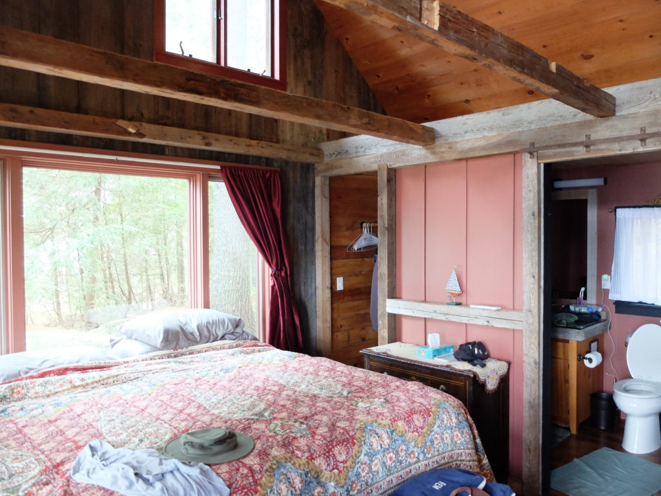
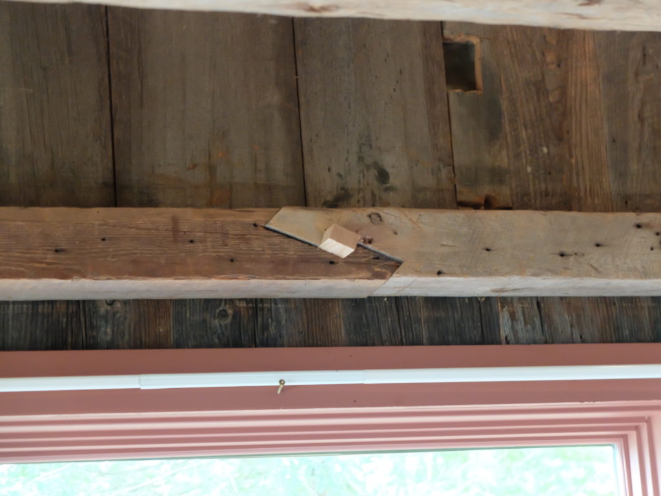
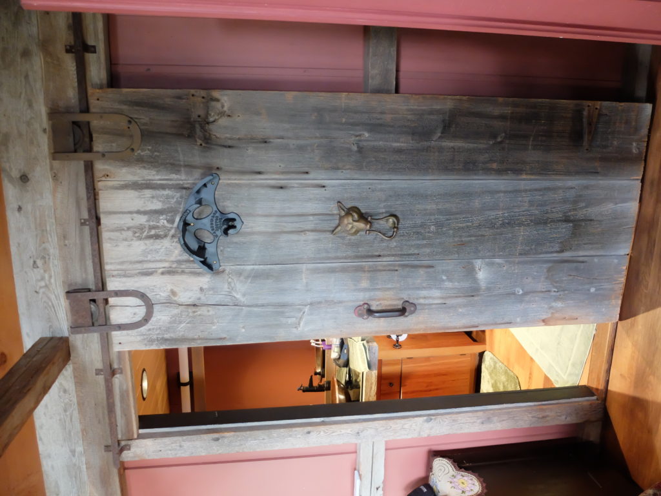
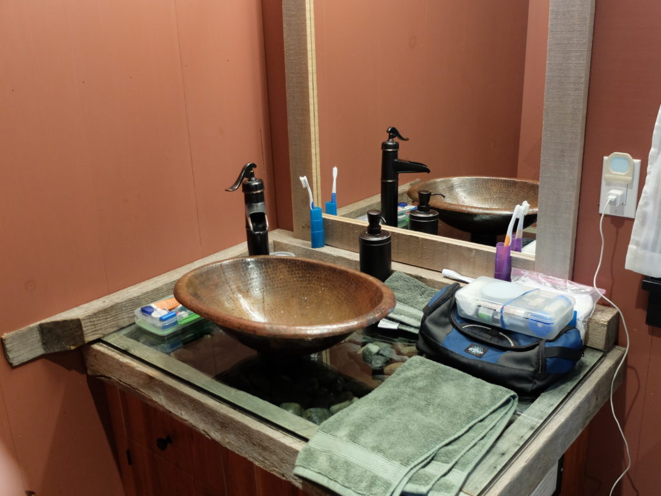
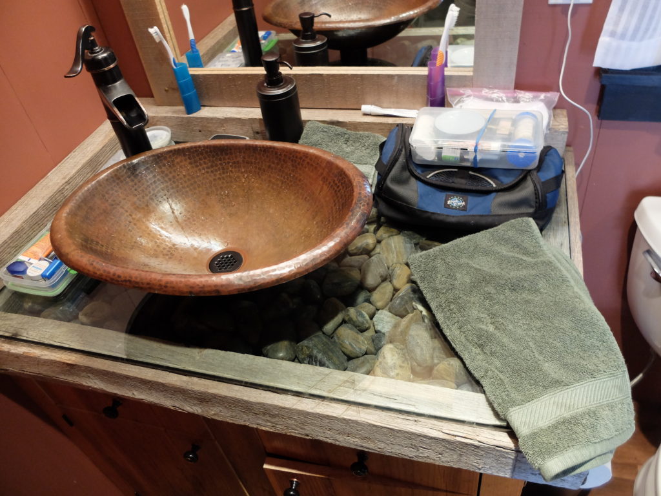
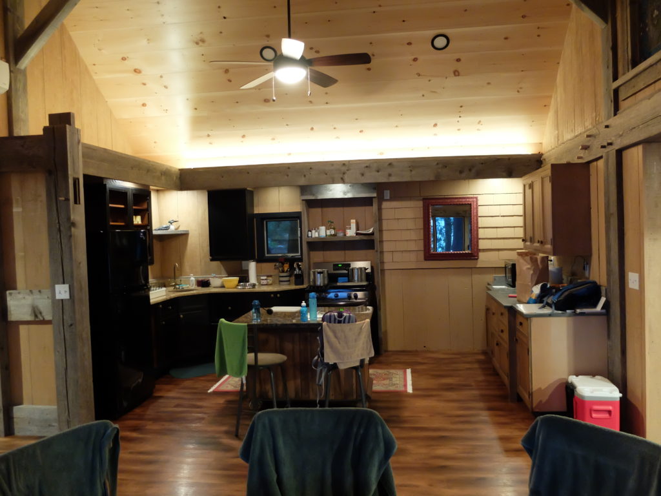
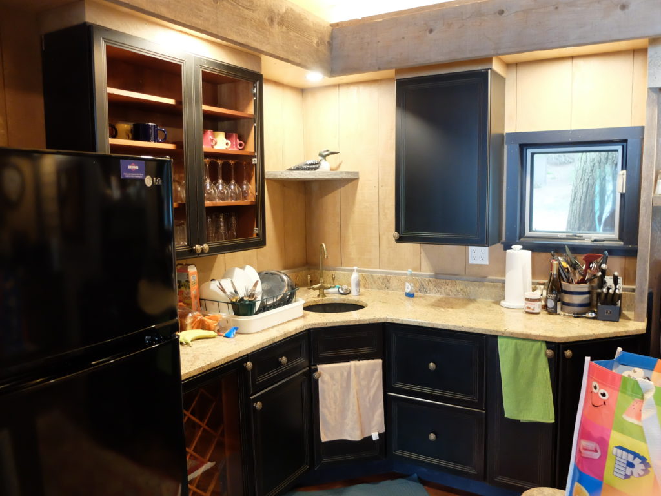
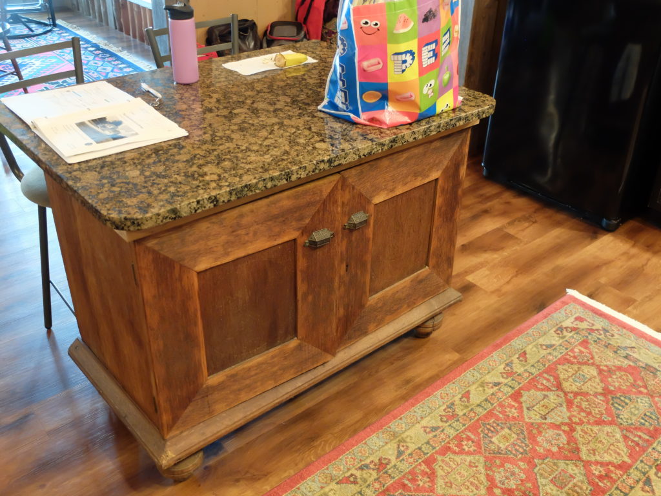
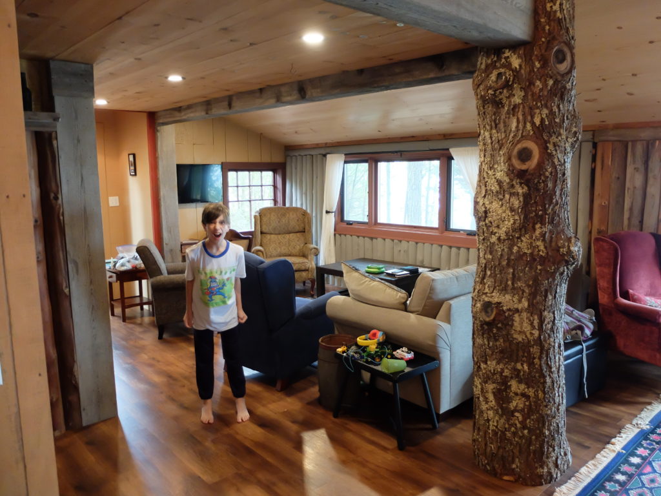
Note the tree trunk. It’s actually a primary support structure for the loft. The owners chose to leave it with bark and lichen stall attached. It makes a great centerpiece for the house.
