Following breakfast this morning we had a lecture on the architectural history of New Orleans.
Then we got on the bus and rode out to the “Garden District” to take an architectural walking tour
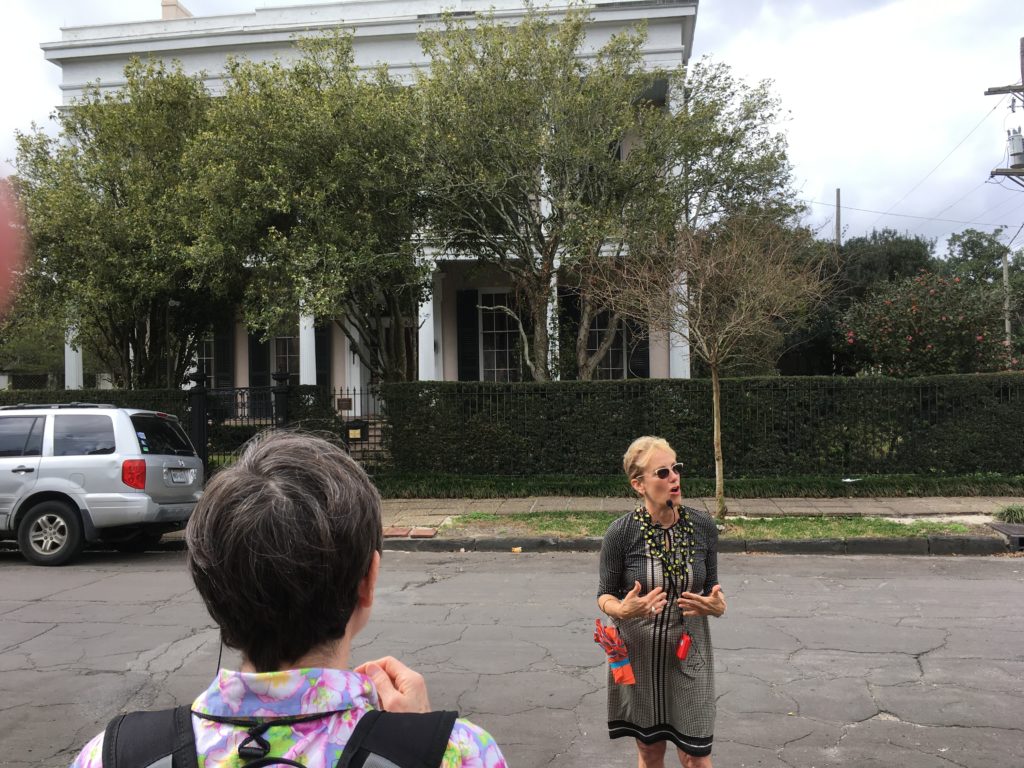
There are some beautiful houses in the district (west of downtown, firmly in the “American sector”)
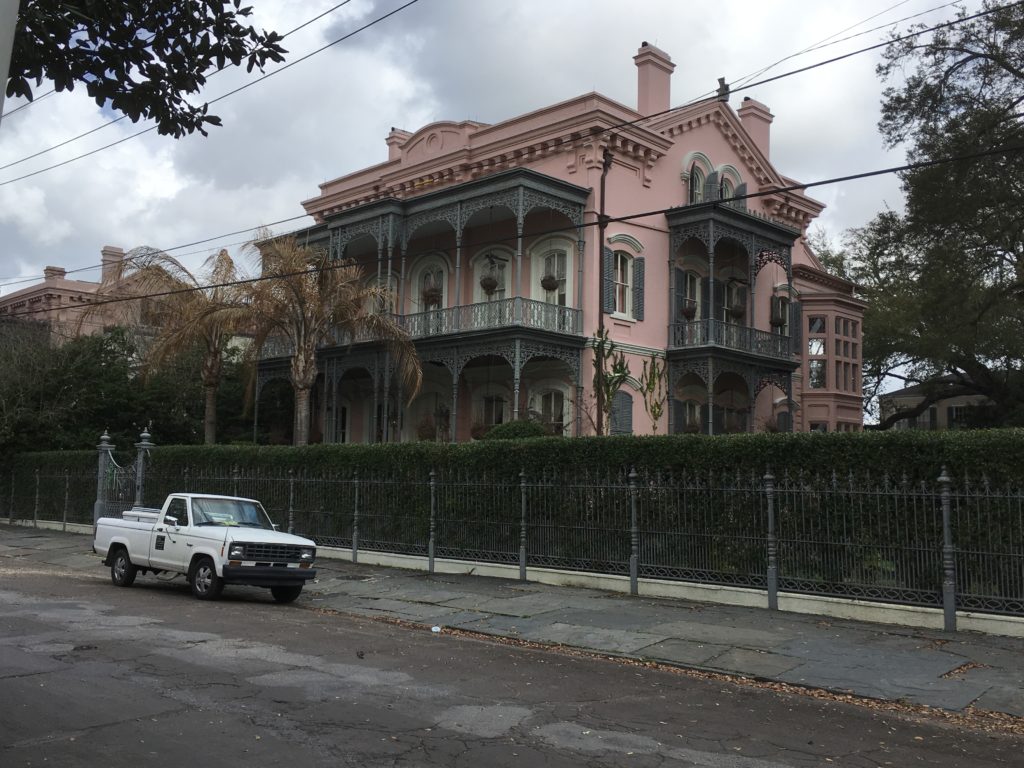
Our route took us along St. Charles Avenue, one of the main parade route streets during Carnival
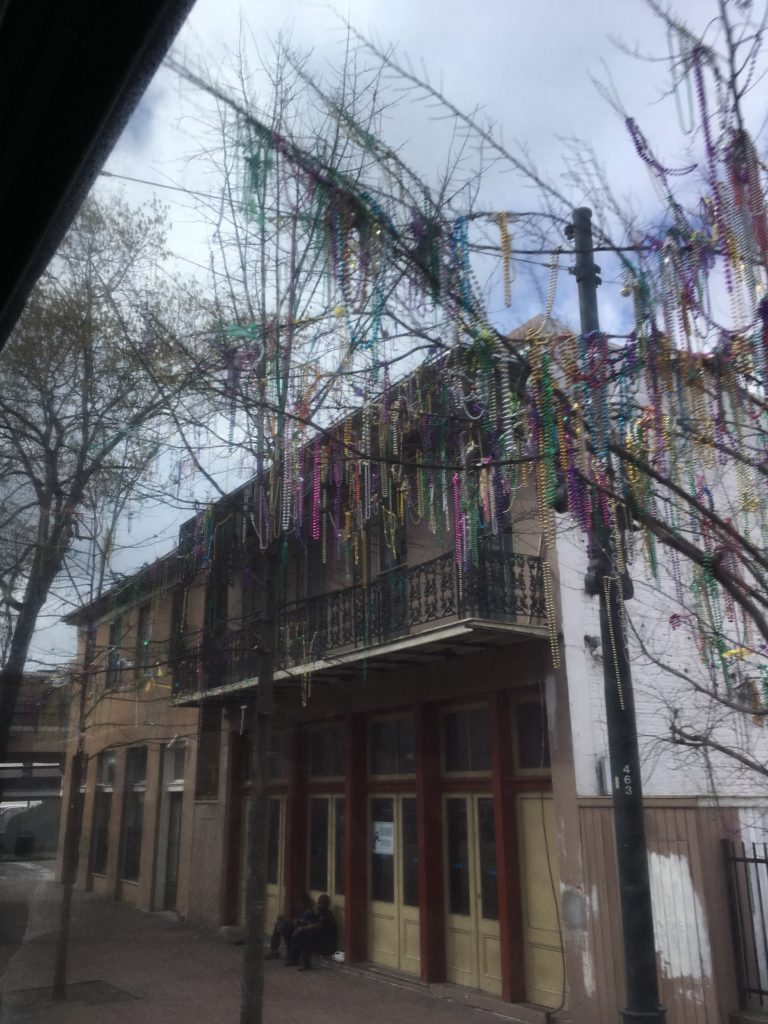
There were beads everywhere!
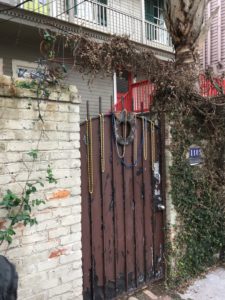
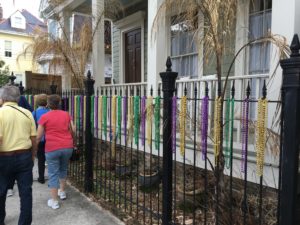
We had a couple of hours to kill before supper so we took the opportunity to check out the Ursuline convent (now a museum) and the museum in the Cabildo. The former was interesting, although the tour guide was very much an amateur volunteer. here’s the alter in their chapel:
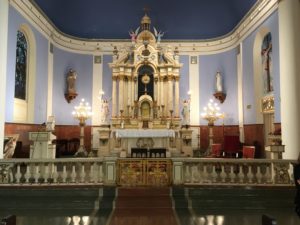
The latter was also interesting. We learned quite a bit about the 1814 Battle of New Orleans (just after the end of the war of 1812) and life on plantations.
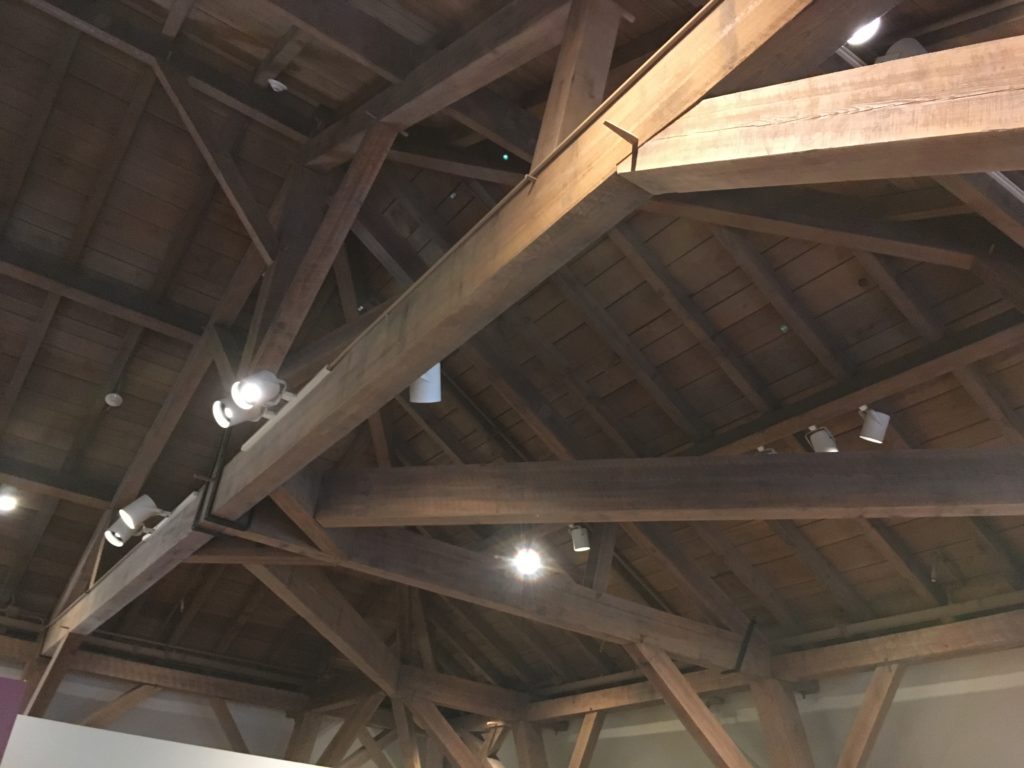
We were due to meet the bus at 5:00 so we headed back to the meeting spot, stopping along the way to enjoy another street band
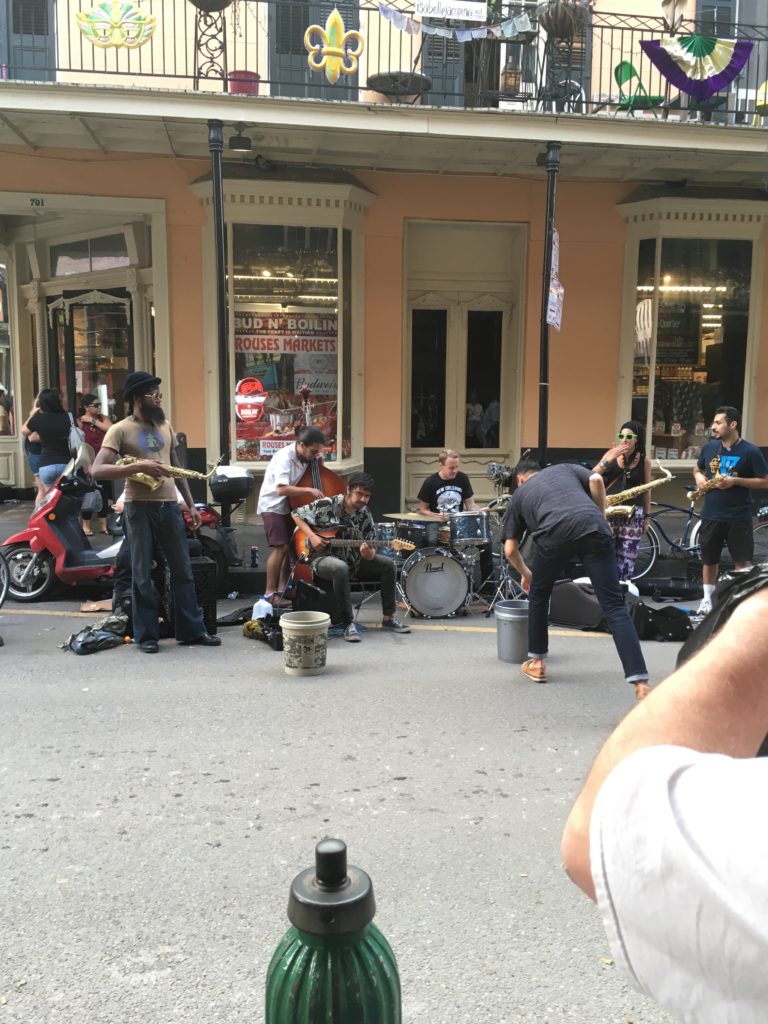
As a bonus, here are a couple of architectural notes:
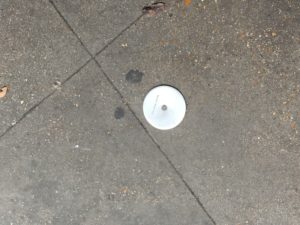
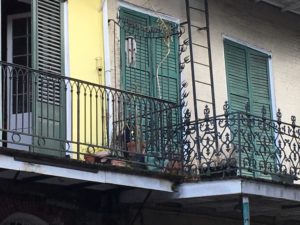
Also, even though these railings are in the “French Quarter” the one on the left is more French style. The one on the right dates from the period when the Spanish controlled New Orleans.
After dinner (at a famous Creole restaurant) we returned to the hotel for another concert. This one a clarinet/banjo/bass combo that played great Dixieland Jazz
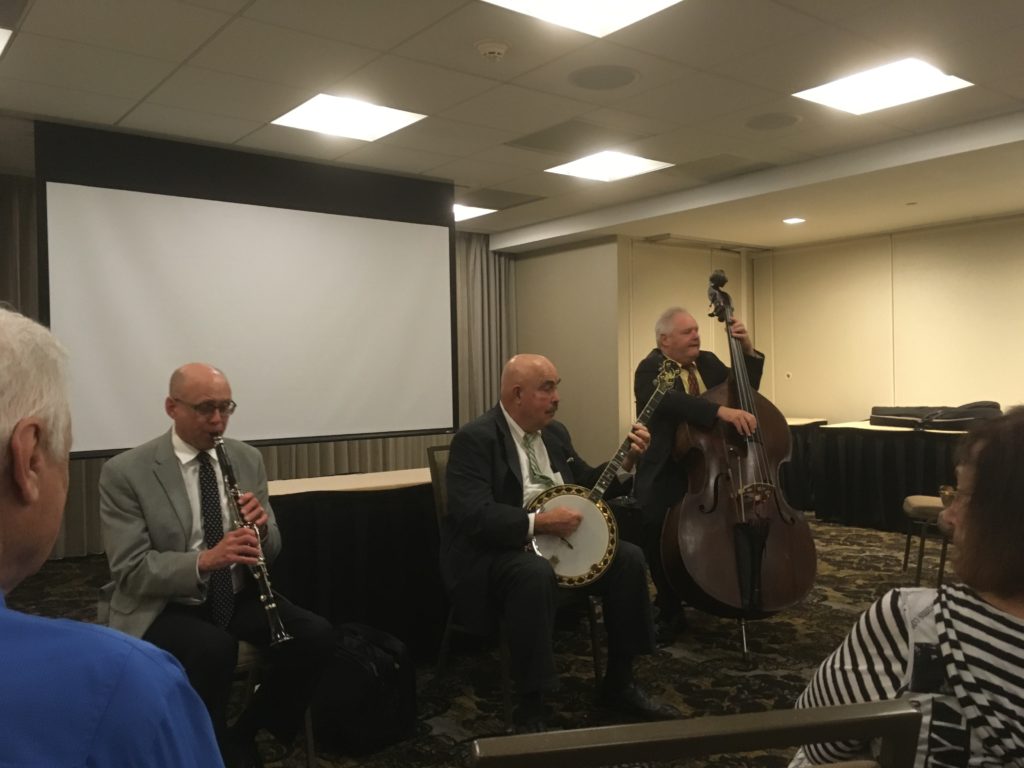
Following the performance I introduced myself to the leader, clarinetist Tom Fisher, and pointed out that I’m Brad Marshall’s brother.

After that it was off to load pictures (Check last night’s post for newly loaded pics.), write up the day, and head for bed.
Tomorrow is the WW II Museum.
laissez le bon temps rouler (“Let the Good Times Roll”)
R
But did she explain shotgun houses!?! 🙂
She did. She indicated similar structures in west Senegal with a possible route thru Haiti. The shotgun’s simple roofline and lack of halls make it very inexpensive to build. Most often it will be raised to allow airflow underneath. While African examples are more in open rural settings the style works well in dense urban settings with little high ground where lots are narrow and deep. She also pointed out that the “dutch canal house” is a “vertical shotgun” design – multiple 1 room stories stacked upon each other. There are two common variations to the shotgun; a “Double Barrel” is two shotgun houses joined by a common wall, and a “camelback” with a two story addition on the back. In New Orleans the Double Barrel is actually the most commonly seen version of the shotgun. One additional note. You are correct that the “standard template” of the energy efficient “Brad Pitt houses” is a shotgun. These houses are unique in that his organization brought in designers from all over to add character and uniqueness to the houses.